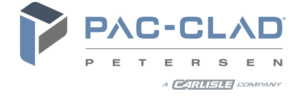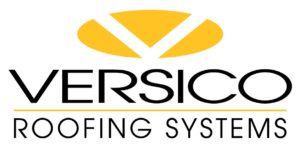AIA Seminars
Exterior Building Solutions is proud to offer various AIA accredited seminars covering different aspects of the building envelope. All of the AIA courses offer 1 HSW credit and 1 learning unit.
To schedule an AIA course for your firm, please contact Jennifer Hays at jen@ebsreps.com
Available Seminars
Babcock Davis
01
Commercial Smoke Vents: Design and Application Essentials for Life Safety & Welfare
- Describe smoke vent applications and why it’s important to life safety
- Illustrate smoke vent fundamentals including opening and closing options
- Outline IBC, IFC codes, NRCA requirements & UL and FM listings
- Explain the meaning and importance of a thermal break in smoke vents
- Identify design practices for sizing and selecting operation of smoke vents
02
Roof Hatches: Safety Standards, Applications, and Regulations
- Detail the fundamentals of commercial roof hatches, including materials, hardware, and specification requirements
- Describe roof access hatch applications for personnel and equipment
- Recognize the significance of a thermal break in a roof hatch and its benefits
- Evaluate the considerations for roof hatches in extreme weather conditions and how they apply in building codes certification standards
- Achieve a basic understanding of roof hatch installations
- Explain fall protection in code regulations and OSHA requirements
ClimaSpec

01
HOW TO DESIGN WITH STRUCTURAL THERMAL BREAKS
Structural Thermal Breaks are load bearing insulation products that improve the energy efficiency of a building due to minimizing heat transfer through the building envelope. There are many locations where structural thermal breaks can be used within a building envelope. This presentation addresses thermal bridging in steel, aluminum & concrete connections and highlights crucial design inefficiencies and how structural thermal breaks can be designed into key locations of the building envelope, reducing carbon emissions and improving building envelope performance.
This presentation will provide a basic understanding of how to design with structural thermal breaks, understand the impact that thermal bridging has on buildings and the importance of using structural thermal breaks to improve building design.
Learning Objectives:
- Understand the effects thermal bridging has on a building
- Be able to identify typical locations where thermal bridging occurs
- Understand the importance of designing with structural thermal breaks
- Discuss the typical locations structural thermal breaks can be used
Metal Era

01
Understanding ANSI / SPRI / FM 4435 / ES-1
- ES-1 Standard & Key Components
- Calculate Wind Design Pressure
- Previous Wind Design Standards
02
Principles of Commercial Roof Ventilation
- Principles involved in properly ventilating a roof system
- Unique needs of commercial buildings compared to residential buildings
- Role of net free area
Metl Span

01
Designing with Commercial / Industrial Insulated Metal Wall Panels (IMP008)
This new course focuses on design considerations when using commercial/industrial insulated metal wall panels. Panel characteristics, market segments, paint and textured finishes, coatings, design options including integration with other materials, interior wall finishes, flashings and extrusions are all reviewed. Supporting structure design including steel alignment/tolerances, pre-engineered buildings and panel spans are addressed. Functional considerations including environmental control layers (air, vapor, water, and thermal) are examined. A full color animated video provides a step by step understanding of how IMPs are installed. Code Compliance including air/water, thermal and fire safety is also addressed. The program concludes with product and installation warranties, including pain, corrosion and weather tightness.
Pac-Clad Peterson

01
The Art of Metal Roofing
An intermediate review of metal roofing profiles, their proper application, metal substrates, architectural finishes, and how they all affect environmental efficiency, project sustainability, and product performance.
Learning Objectives:
- Understand the differences between metal profiles and their manufacturing processes and be able to specify the correct product to obtain maximum sustainability.
- Examine common problems one may encounter with metal roofing regarding roof slope, wind loads, and installation practices.
- Understand the history of metal roofing and the advancements made to improve product quality and safety.
- Identify different metal substrates and architectural finishes and know their various effects on energy efficiency and performance.
02
The Art of Metal Wall Panels
This course will examine the key starting points for designers in selecting, designing, and detailing metal wall panels – both corrugated and concealed attachment systems. This course will also examine the field examples of these wall panel systems, “dos and don’ts” of these specific applications, and how they affect environmental efficiency, project sustainability, and product performance.
Learning Objectives:
- Identify problem areas during the DD and CD stages of design and seek recommendations from the manufacturer and expert contractor to solve these potential problems.
- Examine the importance of the incorporation of the Structural-Engineer-of-Record Wind Loads and Cladding and Component Negative Loads early in the DD and CD stages to ensure that the specified wall panel systems will meet/exceed the wind loads for the specific project.
- Examine basic wall panel details and sheet metal wall flashing details and conditions and recognize the proper installation of these flashing details.
- Understand the importance and layout of wall flashing details in providing the owner the desired watertight and aesthetically attractive completed metal wall panel system.
03
All About the Edge
An introduction to the design, testing, and performance of edge metal systems for low-slope roofs. This presentation will go over the basics of edge metal, describe the importance of the perimeter edge in relation to the total roof system, explain the history behind metal roof edge standards such as ANSI/SPRI/ES-1, discuss detail updates to roof edge standards, and explain performance and test ratings/protocol.
Learning Objectives:
- Understand the importance of a quality perimeter roof edge.
- Understand the ANSI/SPRI/FM-4435 ES-1 standard.
- Understand test protocols that are followed and how performance ratings are established.
- Understand how to specify certified edge metal and how to ensure it meets the IBC standards.
Soprema

01
Below Grade Waterproofing Systems & Design
Learning Objectives:
- History of Below Grade Waterproofing and a review of associated products
- Exploration of possible failure modes and the serious impact they can have on the building and occupant safety
- Spotlight on the importance of Below Grade Waterproofing to maintain energy efficiency and occupant health
- Review the differences between positive side and negative side waterproofing and their effects on the long-term performance of the structure as it pertains to the welfare of the occupants
02
PMMA/PMA Liquid Applied Roofing & Waterproofing Membranes
Learning Objectives:
- Differences in application techniques for different liquid applied membranes and its effects on performance and safety
- Highlight the advantages of polymeric liquid applied roofing and waterproofing membranes
- Discuss the history and composition of polymeric liquid applied membranes, specifically PMMA and PMA and its service life
- Compare polymeric liquid applied membranes to traditional membrane roofing and waterproofing systems and highlight recover and reroof options to eliminate tear-off, allowing for less use of landfills
03
Wall Systems & Design
Wall Systems & Design
Learning Objectives:
- Explore the science of wall systems, including the potential impact on energy savings and the beneficial health effects of controlling moisture migration into living environments
- Determine the proper wall system to use for a given climate to limit air and moisture movement and ensure the comfort and safety of building occupants
- Define Wall system terms, specifically the difference of an air barrier and a vapor barrier
- Explore the detrimental impact of moisture infiltration into building materials and the safety concerns inherent in unsafe structures.
Additional information on Soprema’s AIA seminars is available at https://Soprema.us/education-training/
Versico

01
Air and Vapor Barrier – SDR119
- How air movement effects energy consumption based on roof system
- How air movement effects condensation based on roof system
- Code changes effecting the roof design based on system type
- Explore air and vapor barrier options based on deck type, building use and economics of the project
02
Single-Ply Roofing Technology
- Comprehending the differences between EPDM, TPO, and PVC
- Understanding the need for proper uplift design in respect of certification, roof assembly, and perimeter edge
- Realize the differences in “warranty language” and what to watch out for so the building owner receives the most comprehensive coverage
03
PVC Roofing Materials – Performance, Construction, Functionality
- Understand how PVC roofing membranes fit within the building codes for fire resistance, fit within industry energy programs offering a more sustainable opportunity, and review studies on service life of the material
- Learn about the major components, such as the thickness, scrim choice, and formula in the manufacturing of PVC roofing membranes and how together they impact its longevity and performance
04
Polyiso Insulation in Low-Slope Roofing Applications SDR118
- Explanation of Polyisocyanurate Insulation’s attributes related to its use in energy efficient roof system
- Understanding thermal resistance values and design best practices for providing long-term thermal efficiency of the building envelope
- Designing a roof system’s thermal barrier to ensure the safety and well-being of a building’s occupants through effective environmental separation
- Product solutions for maintaining building code requirements for energy efficiency and fire resistance
05
TPO Technology: Performance & Recent Developments SDR110
- Review physical performance data that demonstrate the sustainability and long-term performance of TPO roofing membranes
- Understand the incorporation of new technologies into TPO membrane and the substantial increases in performance that have resulted
- Learn about heat welding seaming technology that allows TPO roof membrane to be installed quickly and consistently resulting in a system that is impervious to water infiltration
- Understand why TPO roofing membrane manufacturers can product membrane without scrap that would typically be shipped to a landfill
Wasco
01
Design as Nature Intended
This presentation addresses how the built environment impacts our fundamental nature as human beings—both from a physiological and psychological standpoint. This course offers innovative ways to design sustainable, energy efficient daylighting solutions that are good for both people and the planet. Covering design considerations and project profiles, enrollees will understand how daylight and fresh air create comfortable, inspiring commercial spaces where we learn, work, and recover.
02
Emerging Toplighting Technologies
Review the influencing factors impacting daylighting in commercial buildings and the emerging technologies. The course will focus on improving the natural lighting environments where people learn, work and socialize.
03
Daylighting & Ventilation Strategies for High Performance Schools & Buildings
This course reviews the definition of a High Performance School as defined by the U.S. EPA and CHPS criteria. Attendees will learn key principles of daylighting through illustrations with multiple skylight systems as tools for effective lighting design strategy. The course will cover the impact of daylight on circadian health and students’ learning capabilities. The course will discuss how to achieve a Net Zero building by designing with indoor air quality, daylighting, and passive ventilation strategies.
04
High-Performance Design with Polycarbonate Glazing Systems
Learn how polycarbonate glazing systems offer the most durable, cost-effective alternative and the role polycarbonate glazing systems play in improving light quality, health, performance, and productivity while delivering unparalleled durability and extended service life.

